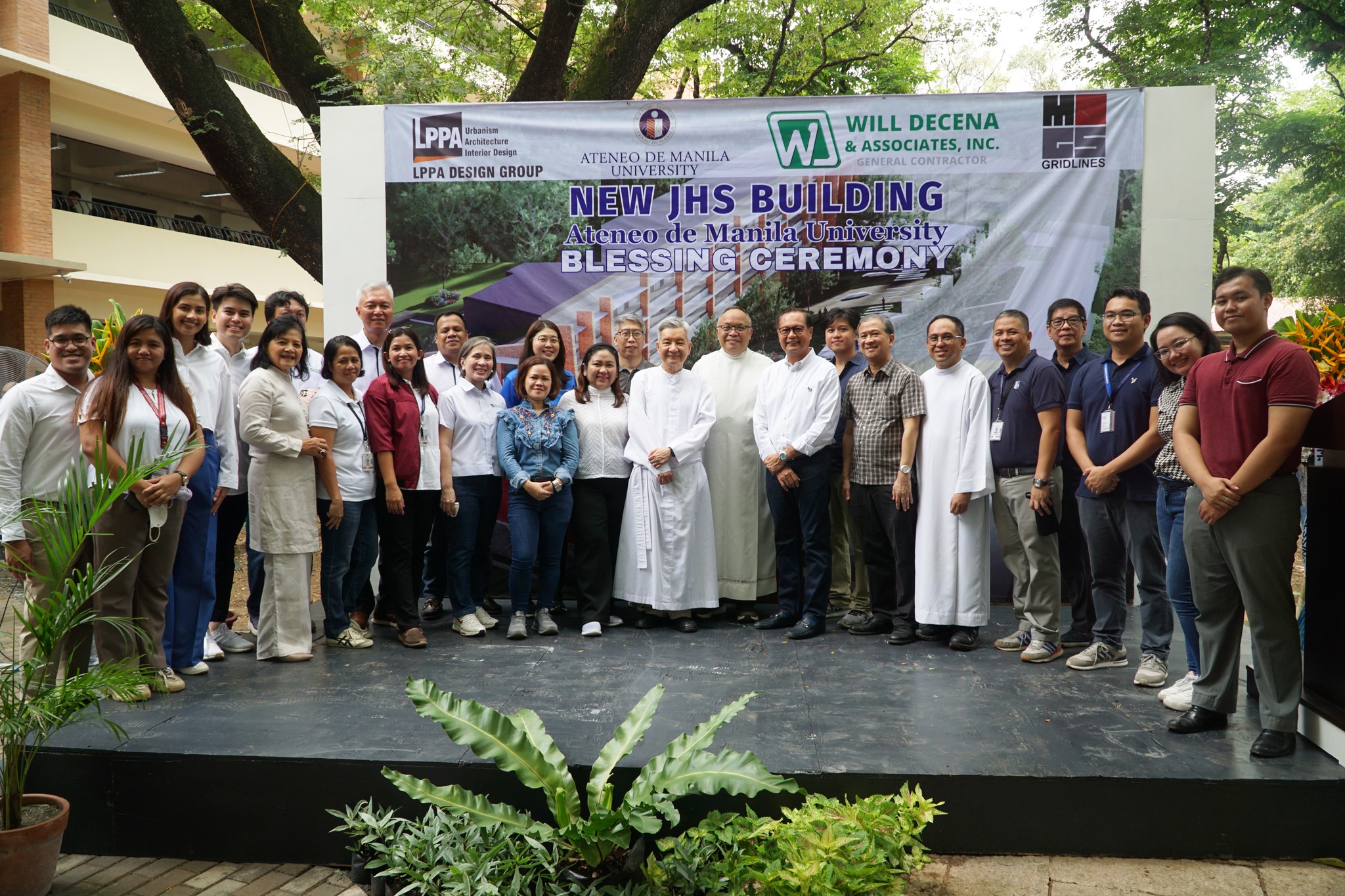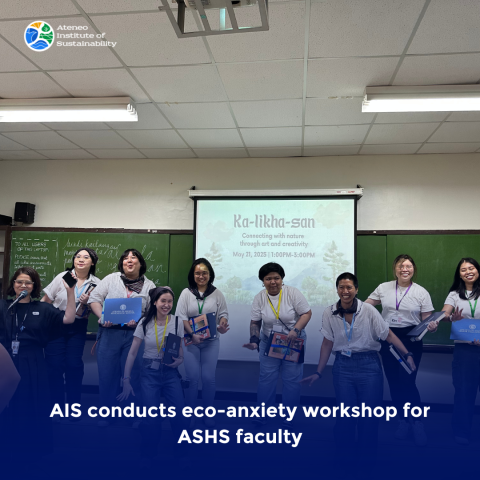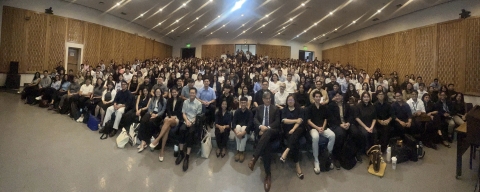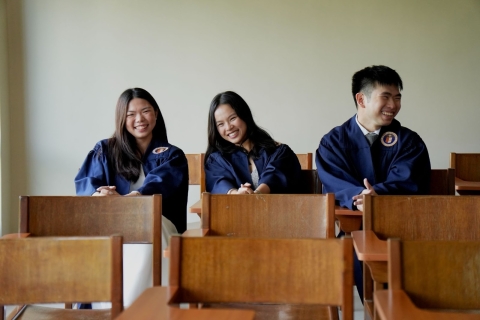Ribbon-cutting and blessing ceremony held for new AJHS Building
24 Jun 2025 | By Paul Daza; photos by Andrea Bautista
The ribbon-cutting and blessing ceremony for the new Ateneo de Manila Junior High School (AJHS) Building was held on Monday, 23 June 2025, at 10:30 AM. The event was attended by university officials led by University President Fr Roberto “Bobby” C Yap SJ, Vice President for Basic Education Fr Joaquin Jose Mari “Jonjee” C Sumpaico III SJ, and AJHS Principal Ms Genalyn "Gen" S Sanvictores. Joining them were other administrators, faculty, staff, and students from the AJHS community, along with representatives from the Central Administration and those involved in the building’s design and construction.
Representing the contractors, Will Decena & Associates, were Engr Wilfredo Decena (President & CEO) and Engr Johnlery Decena (Director for Operations). From the construction management firm MSG Gridlines & Project Management, attendees included Engr Marcelina Supsup (President & CEO) and Arch Laida Chavez (COO). The design consultant, LPPA Design Group, was represented by Arch Leo Pariñas (President & CEO) and Arch Oliver Venegas (Senior Associate). The University’s Central Facilities Management Office (CFMO) was represented by Arch Ria Grace Marasigan (Project Manager), Engr Jelour Casimiro (Group Head, Campus Development & Construction Management Section), and Arch Michael Canlas (Director).
The celebration began with the ceremonial ribbon-cutting led by Fr Bobby, Fr Jonjee, and Ms Sanvictores. This was followed by a paraliturgy.
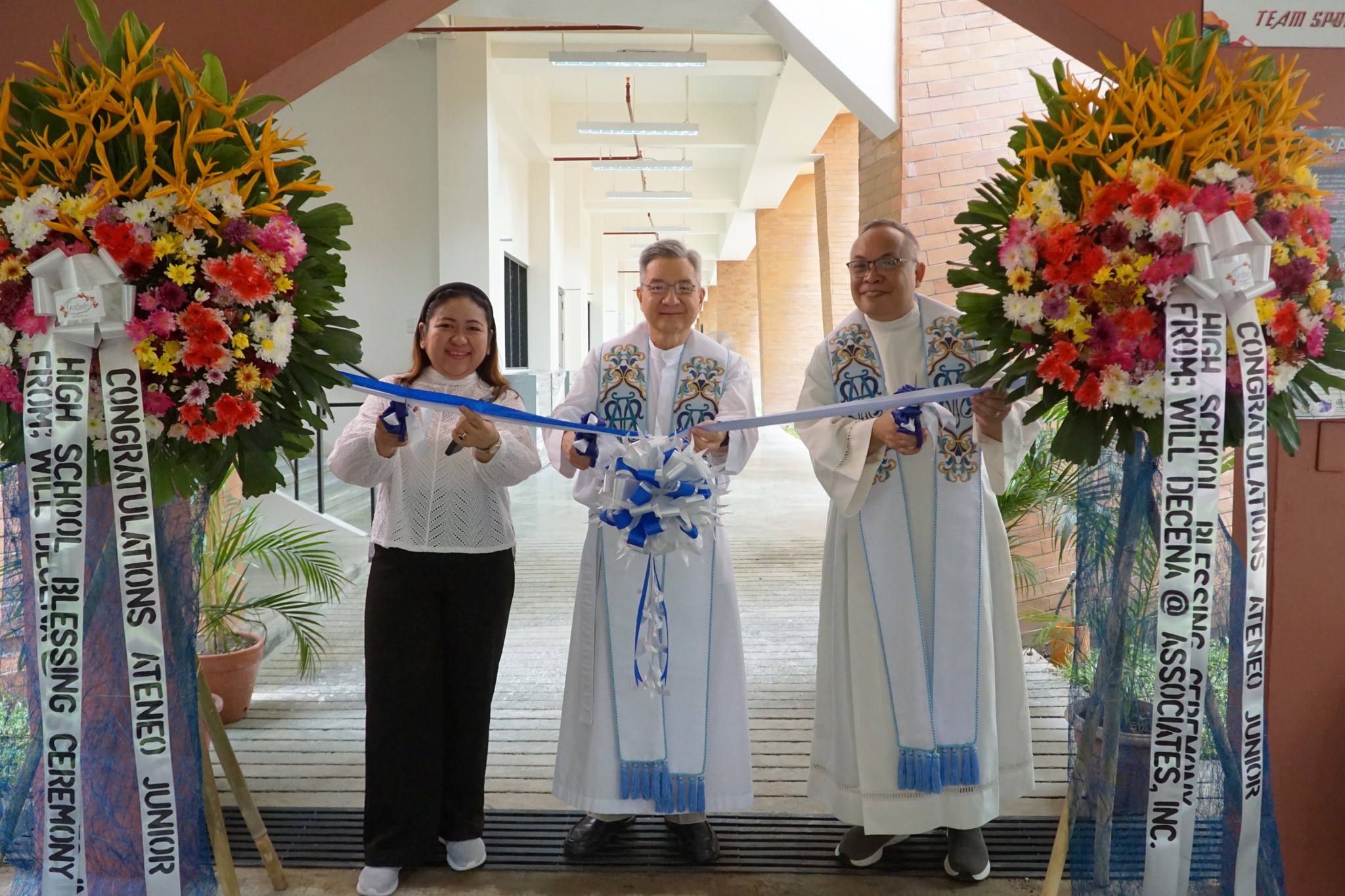
In his opening remarks, Fr Bobby reflected on the personal significance of the site, recalling with nostalgia that this was where he held his first job 45 years ago (before joining the Jesuits)- teaching Tulong Dunong to classes 4C and 4F under then-principal Fr Alberto V "Bert" Ampil SJ.
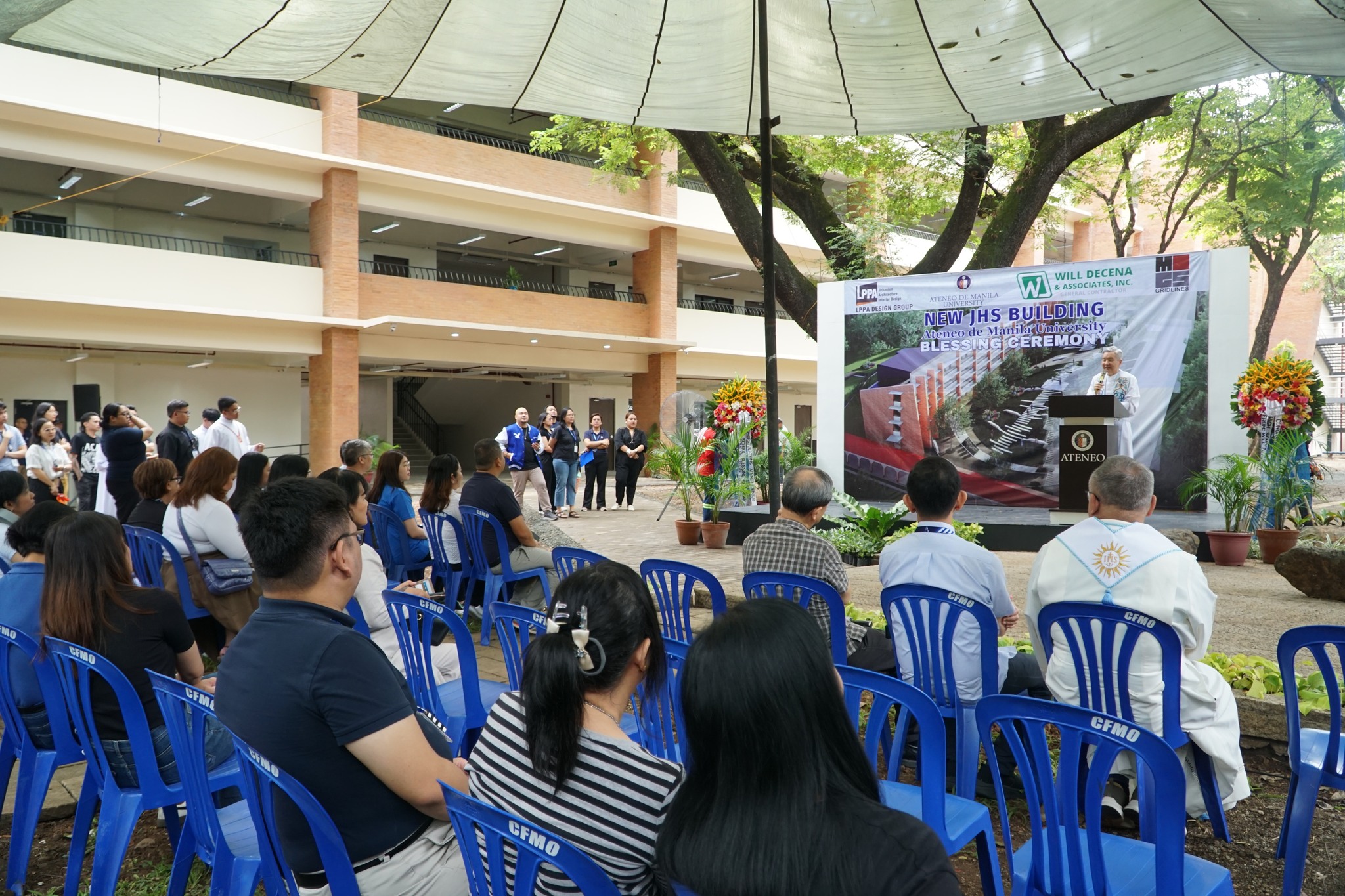
He also shared the rationale behind the historic decision to make both the Ateneo Grade School and the Junior High School co-educational starting School Year 2024–2025. The shift was guided by two key objectives: to make an Ateneo education more accessible and to enhance the overall learning experience. Consultations with education experts indicated that a co-educational setup fosters a healthier and more effective learning environment—one that better supports the pedagogy of Jesuit education.
Fr Bobby concluded his message by pointing out a unique architectural feature of the new building. “If you notice, the posts are tabingi—that’s intentional, not a mistake. It’s supposed to look like a bookshelf with the books being stacked.”
AJHS Chaplain Fr Mamert B Mañus SJ continued the paraliturgy with a prayer: “Let us then pray for His help through this celebration, that God will shine His light into this place and into our hearts, so that the good work we bring into this building may prosper, and that His protection will keep safe and sound all who work and study here.”
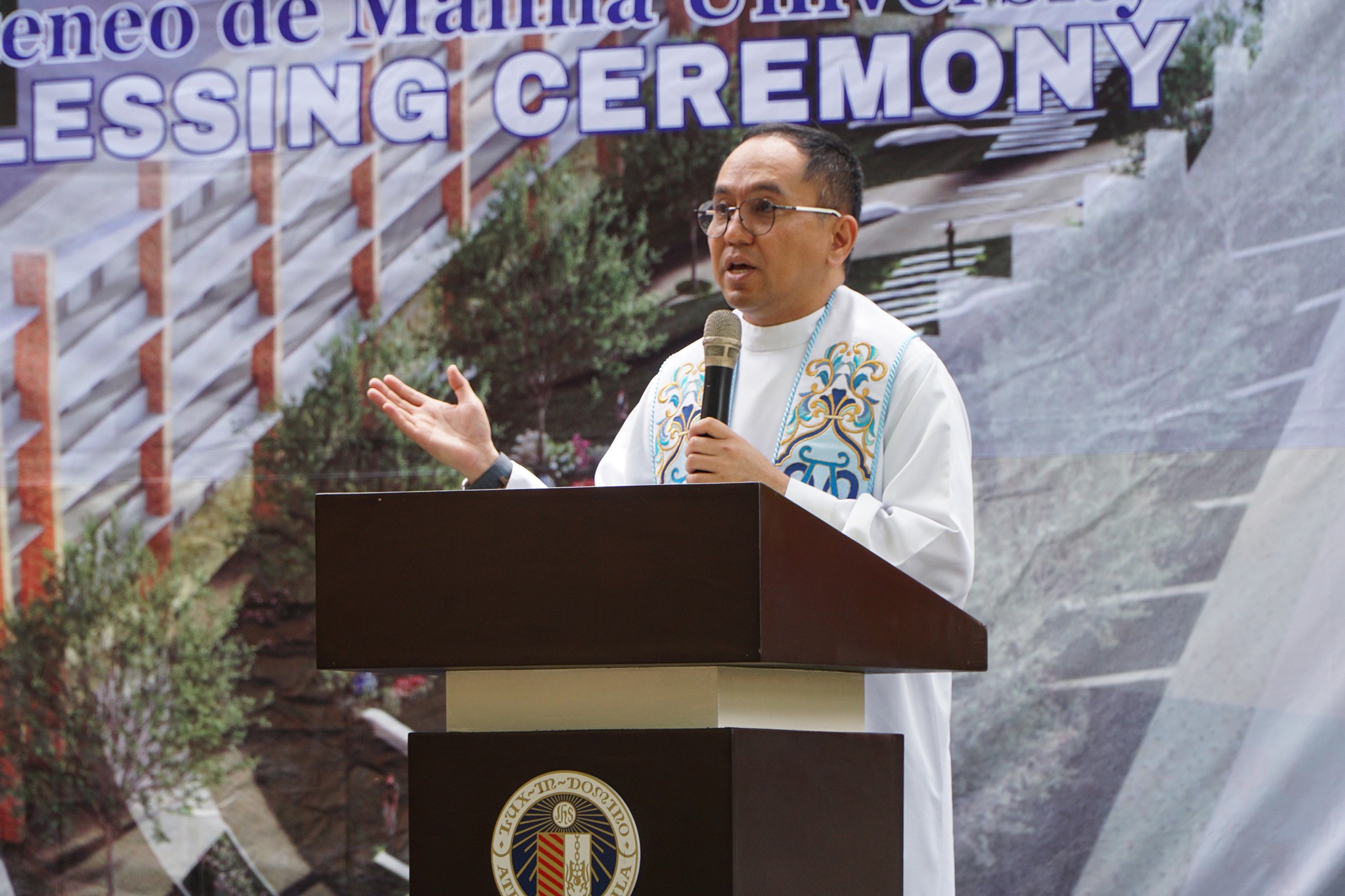
Following the paraliturgy, the new building was blessed floor by floor: Fr Bobby blessed the ground floor, Fr Jonjee the second floor, Fr Mamert the third, and Br John D Melad SJ the fourth. Guests participated in a candlelit walk throughout the building, praying the rosary as they followed the blessing rites.
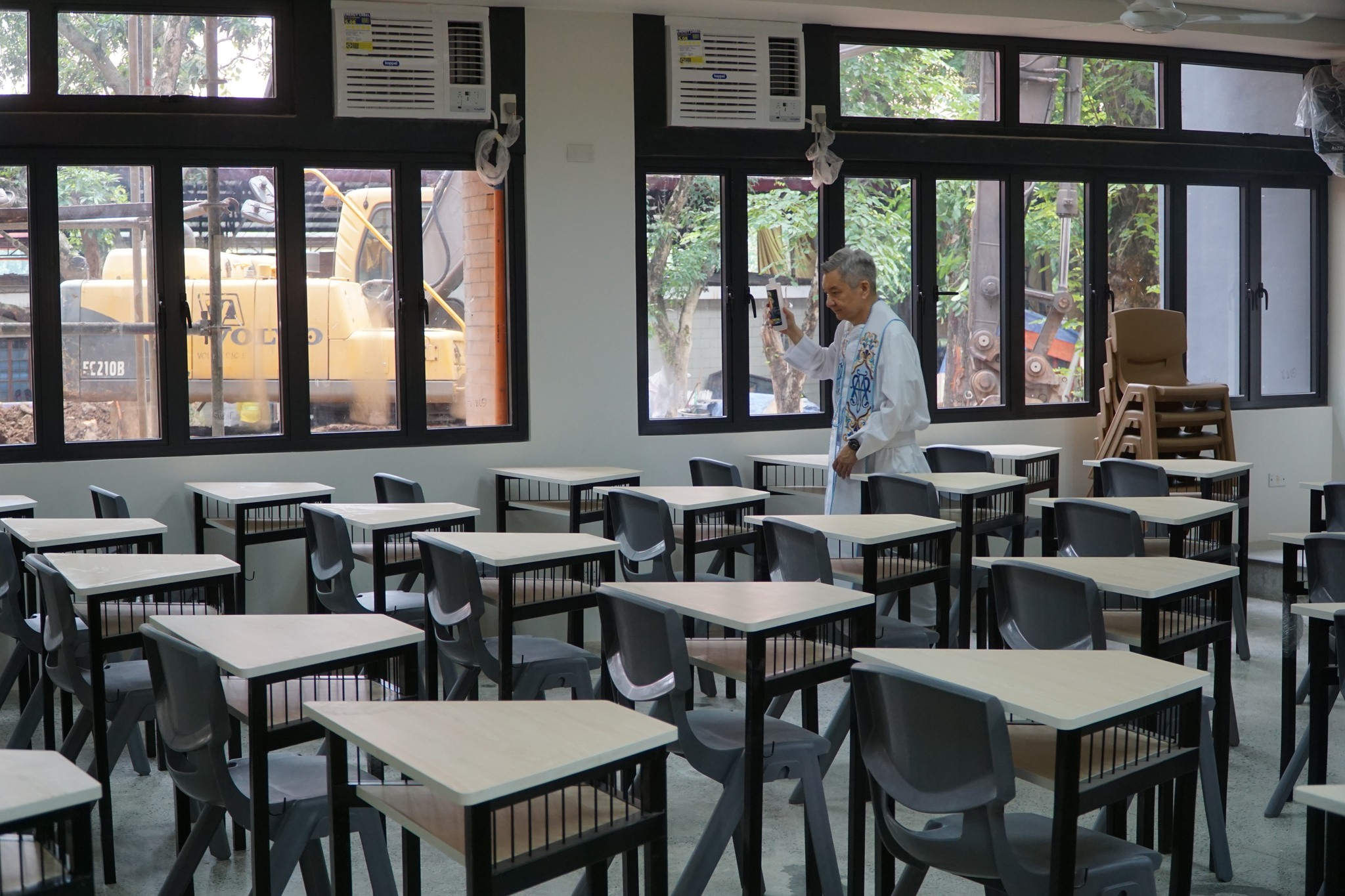
Ms Sanvictores delivered the closing remarks, expressing heartfelt gratitude to everyone who contributed to the successful completion of the building, calling it “an important milestone for the Junior High School.”
She concluded by expressing hope that the new building would serve as a symbol of the school community’s aspirations— especially for the pioneering co-educational cohorts in Grades 7 and 8— and for all future students. She emphasized that the structure is envisioned to reflect the kind of community the Junior High School strives to be, “…a steady, strong, and steadfast community grounded in God’s love journeying together towards the Lord.”
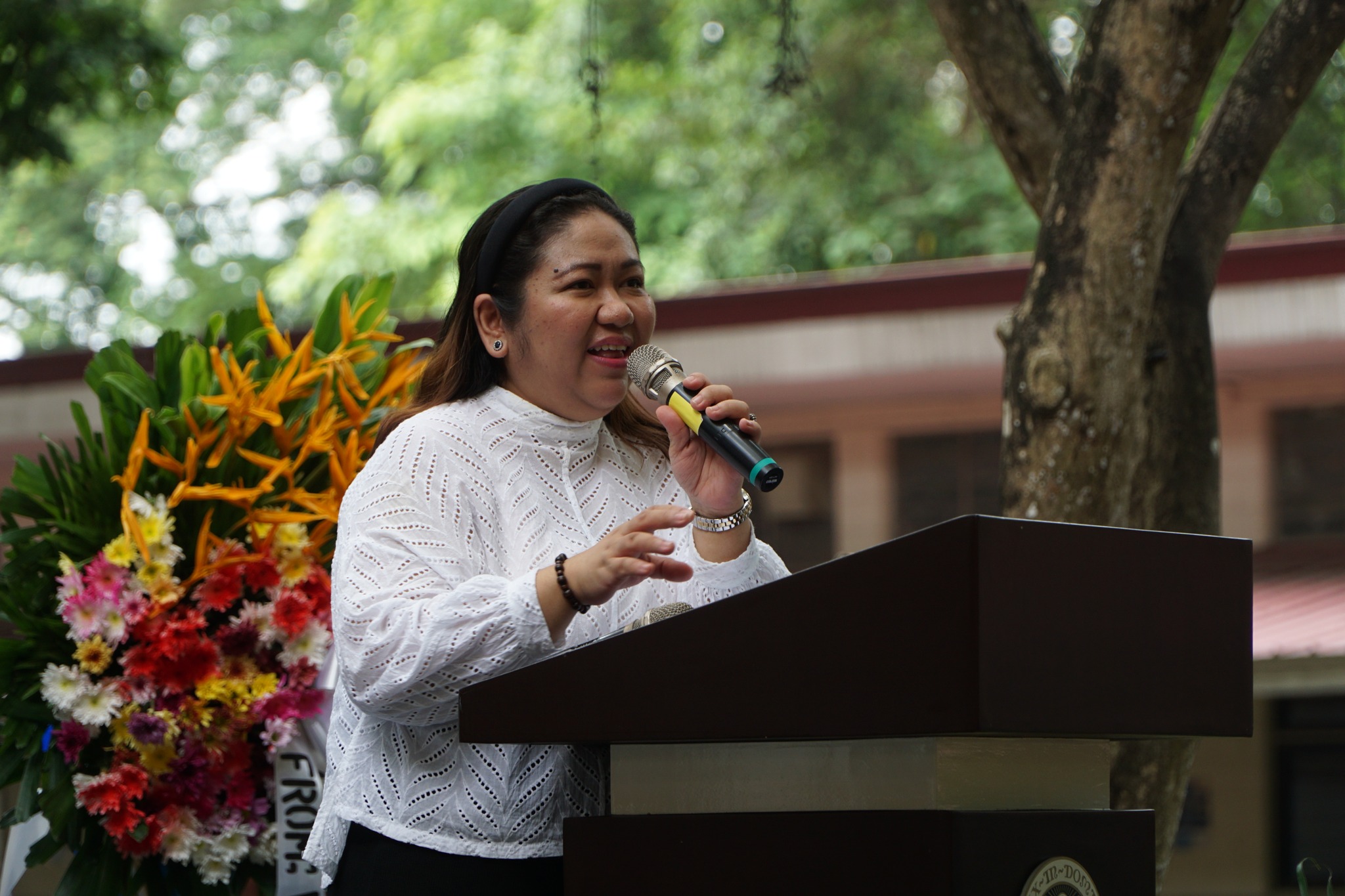
She then invited guests to enjoy a hearty lunch.
The new AJHS building will serve students in Grades 7 and 8 starting School Year 2025–2026 this July. The current Grade 8 cohort, admitted in SY 2024–2025, marks AJHS’s first co-educational batch.
The four-story facility features 36 classrooms. Each floor includes three standard restrooms (for males, females, and persons with disabilities) as well as two stairwells—one located near the EDSA Walk and another in the central area of each floor. Administrative offices are situated on the second, third, and fourth floors.
