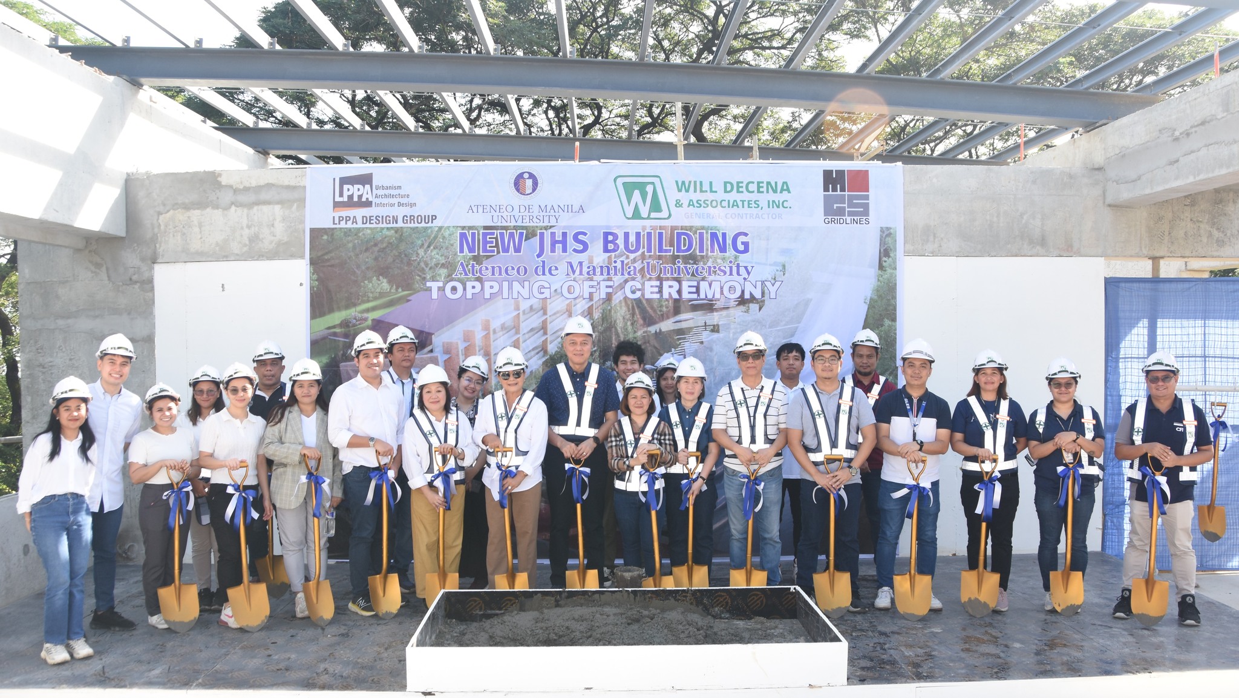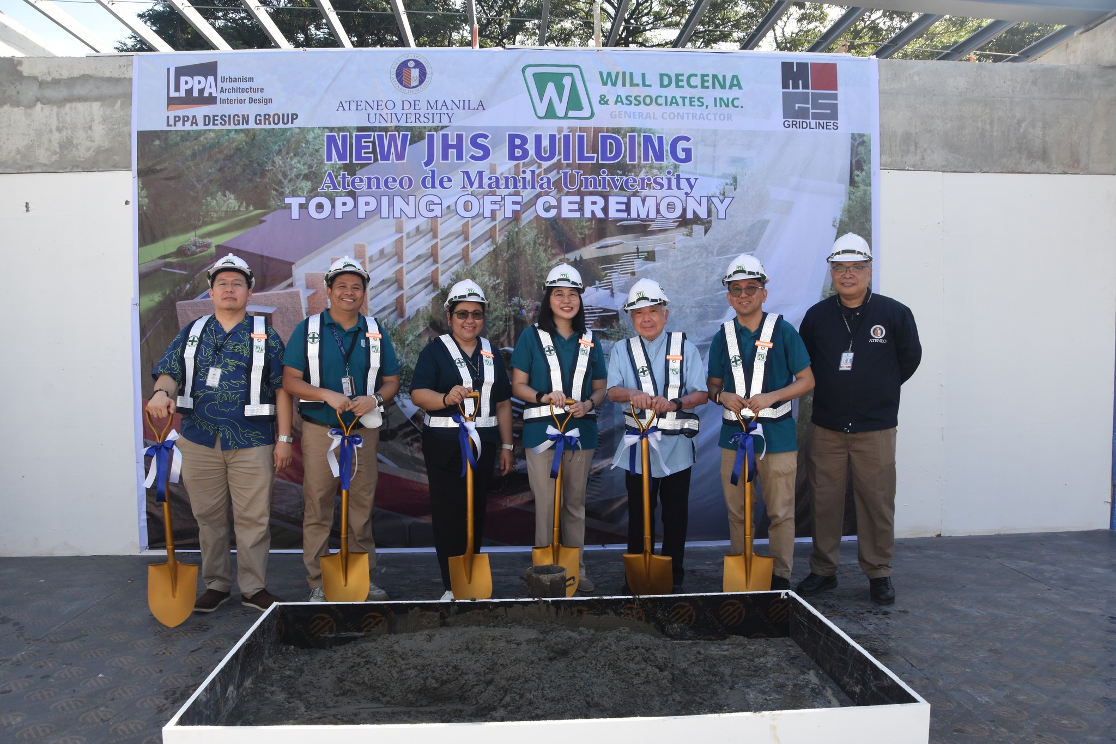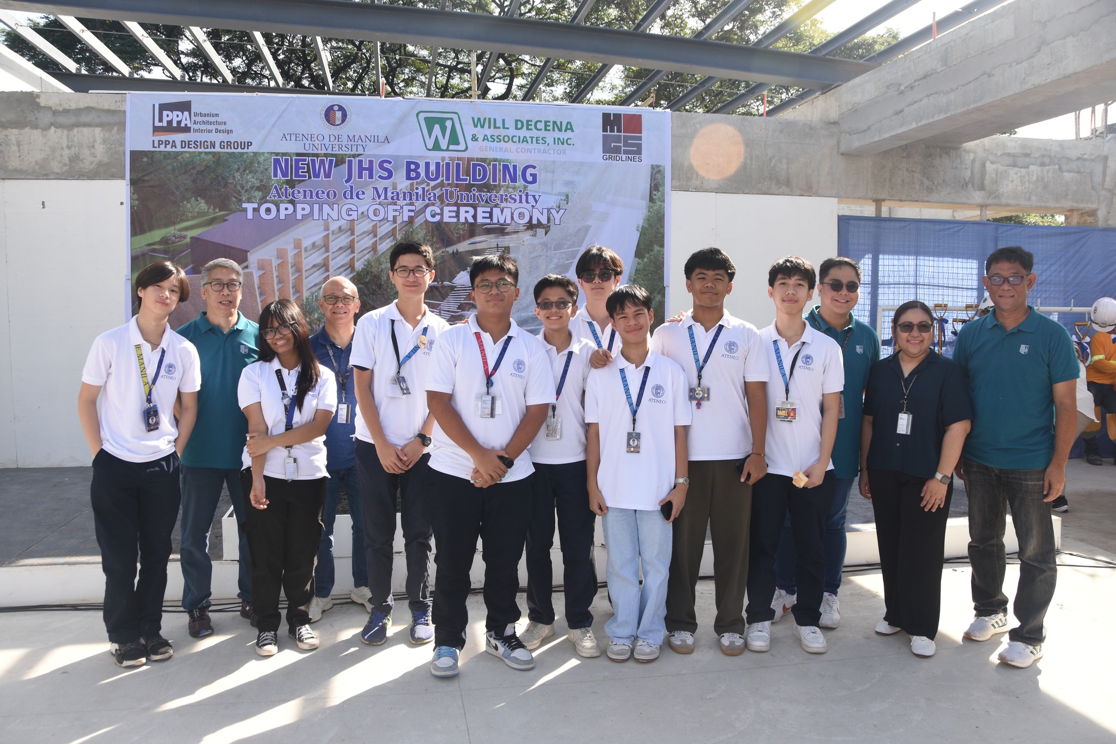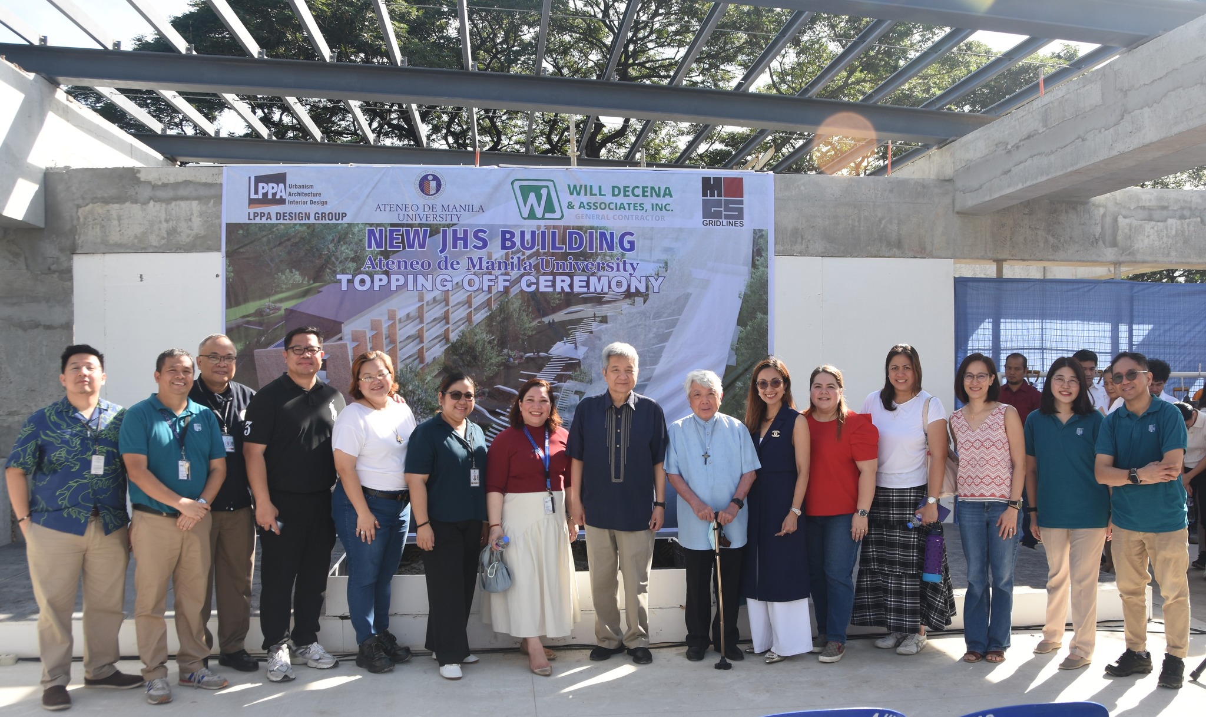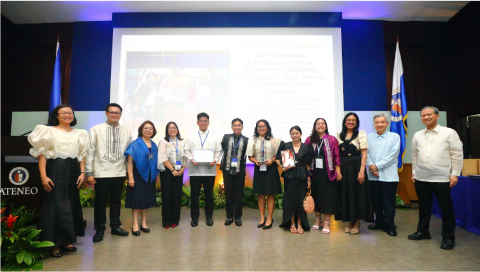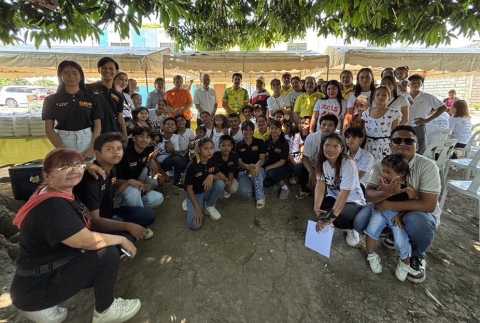Topping Off ceremony held for new Junior High School Building
07 Jan 2025 | Photos by Charvin Sapnu of AJHS ITC
The Topping Off Ceremony for the new Ateneo de Manila Junior High School (AJHS) Building took place on the morning of Friday, 13 December 2024, on the building’s fourth floor. “Topping off” is a celebratory milestone in the construction process, one that signifies the completion of the structural phase of a construction project. The new AJHS Building is located to the right of the AJHS Covered Courts and the St Stanislaus Kostka Chapel in what used to be called the Montserrat/Grade 9 wing.

Junior High School Principal Gen Sanvictores led the ceremonies and welcomed University President Fr Bobby Yap SJ, Vice President for Basic Education Fr Jonjee Sumpaico SJ, Vice President for Administration Rudy Ang, and other administrators, faculty, staff, parents, and students from the AJHS community. Also present were Central Administration officials, together with those involved in the building’s design and construction. From contractors Will Decena & Associates were Engr Wilfredo Decena (President/CEO), Engr Jonlery Decena (Director for Operation), and others. Attendees from MSG Gridlines & Project Management included Arch Laida Chavez (COO), Arch Eugene Sta. Ana (Business Development Manager), and Arch Molly Santos (Project Architect). Design consultant LPPA Design Group was represented by Arch Oliver Venegas (Senior Associate), Arch Andrea Macapanas (Project Coordinator), and others. Among those who represented the University’s Central Facilities Management Office (CFMO) were Arch Ria Grace Marasigan (Construction Management Officer) and Engr Jelour Casimiro (Section Head of CFMO’s Construction Management Section).
In her welcome remarks, Mrs Sanvictores profusely thanked all those who helped in the building’s construction and shared what the AJHS community envisions the structure to be. “Our vision for this building is that more than just being a beautiful structure, it becomes a place that can be considered as a second home for our students. A house is made of bricks and beams but a home is made of hopes and dreams,” she said, “and that’s precisely what we want this building to be: a place where our students can discover their hopes and dreams, a place where our students can learn many new things, make new friends, and build wonderful memories that would last them a lifetime.”
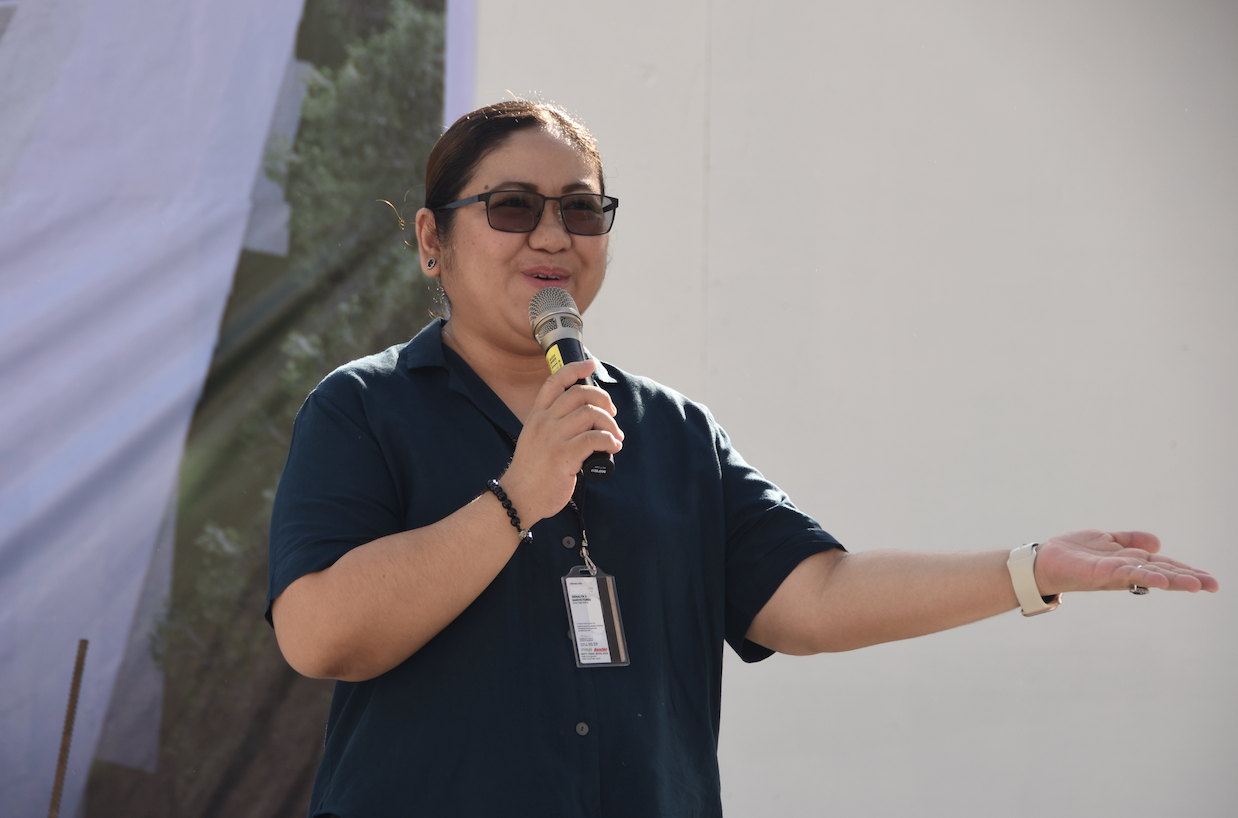
Her message was followed by a para-liturgy and blessing led by AJHS Chaplain Fr Mamert Mañus SJ, who prayed that God’s wisdom would illuminate the minds of the learners who would call the building their second home. “As we bless these beams, we recognize this building as more than steel and concrete. More than that, it is a vessel of hope, a sanctuary of knowledge, and a testament to our commitment to education rooted in our Christian faith,” he said.
Fr Mañus then blessed the building, concluding the para-liturgy.
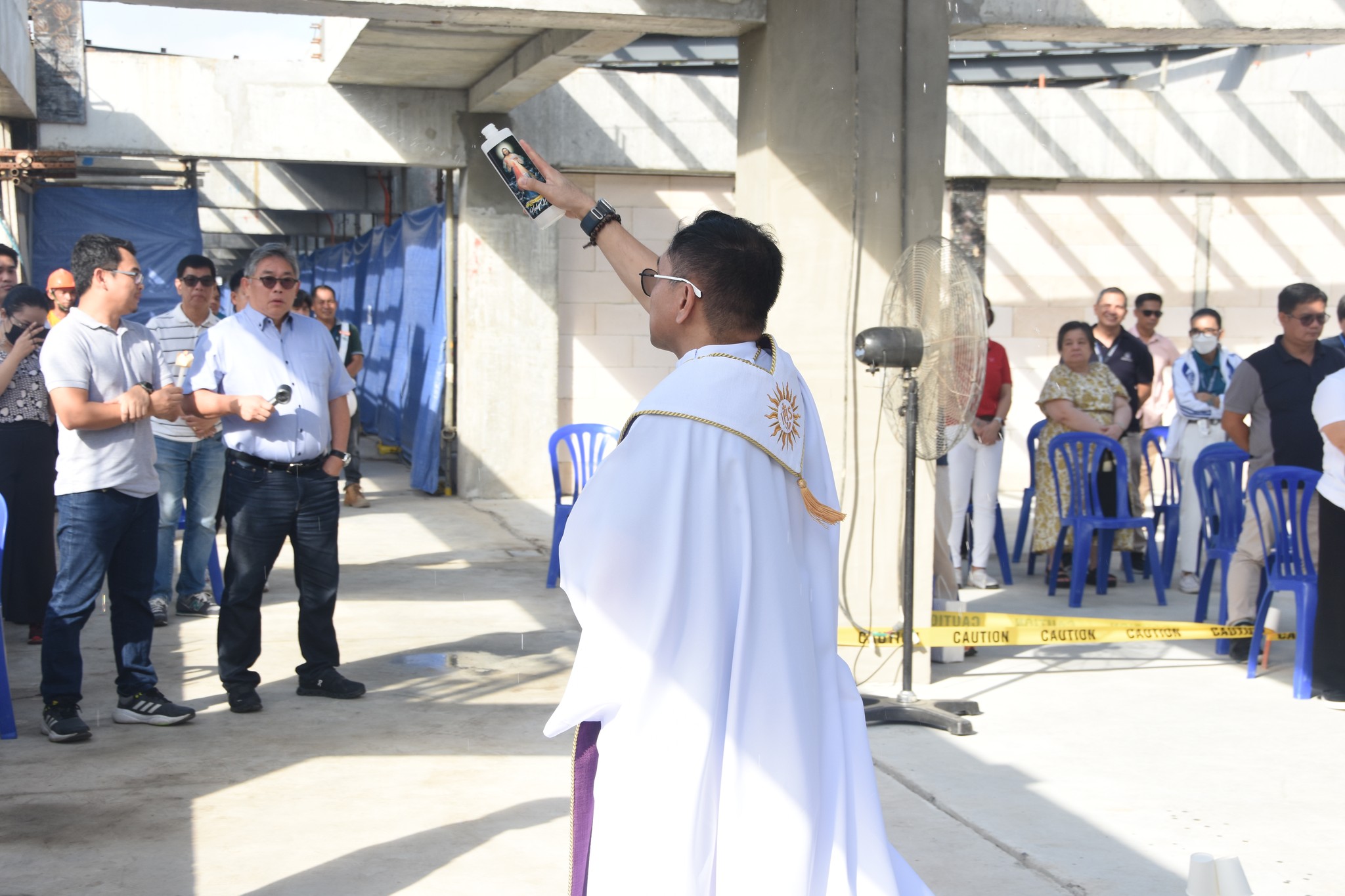
In groups, selected invitees then donned hard hats and safety vests to take part in the topping off ritual, which consisted of the guests shoveling a ball-sized lump of wet cement and pouring it down a receptacle. Among those who participated in the activity were University administrators, the AJHS Leadership Team, AJHS parent and student representatives, and representatives from Will Decena & Associates.
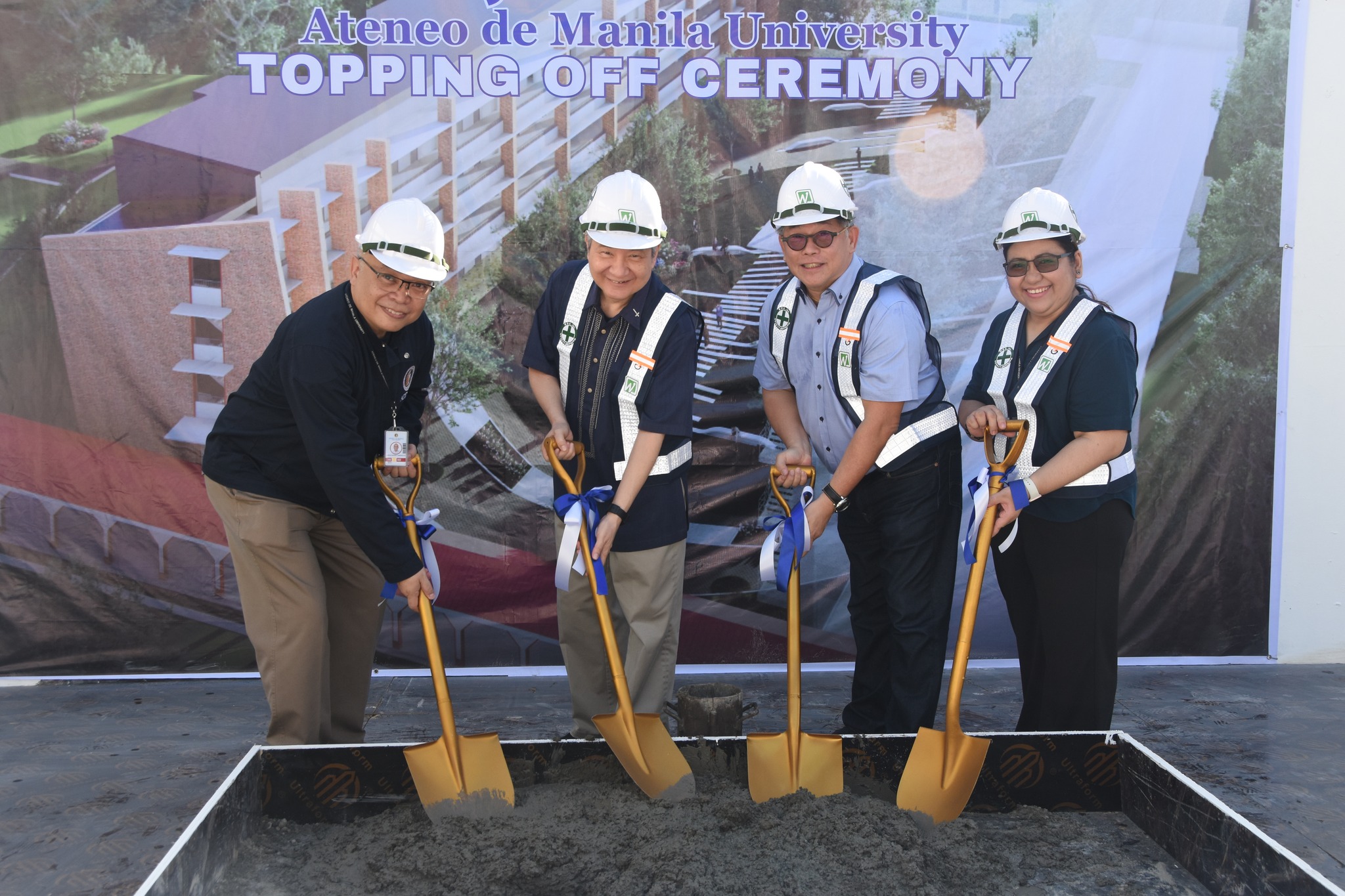
Fr. Sumpaico capped the event by quoting the first line of the school’s Song for Mary/Alma Mater Song: “We stand on a hill.” He shared that though standing in the new AJHS building gave one a wider perspective of the surrounding area, this privilege also came with the responsibility given to all Ateneans to remain grounded. “As we continue to see this new building grow, to see this new structure grow, let us also continue to see this generation grow so that we may be able to equip it not just with a bigger and wider horizon, but most of all, with experiences that make learning even deeper. My dear friends, as we continue God’s good work, may the Lord be with you,” he concluded.
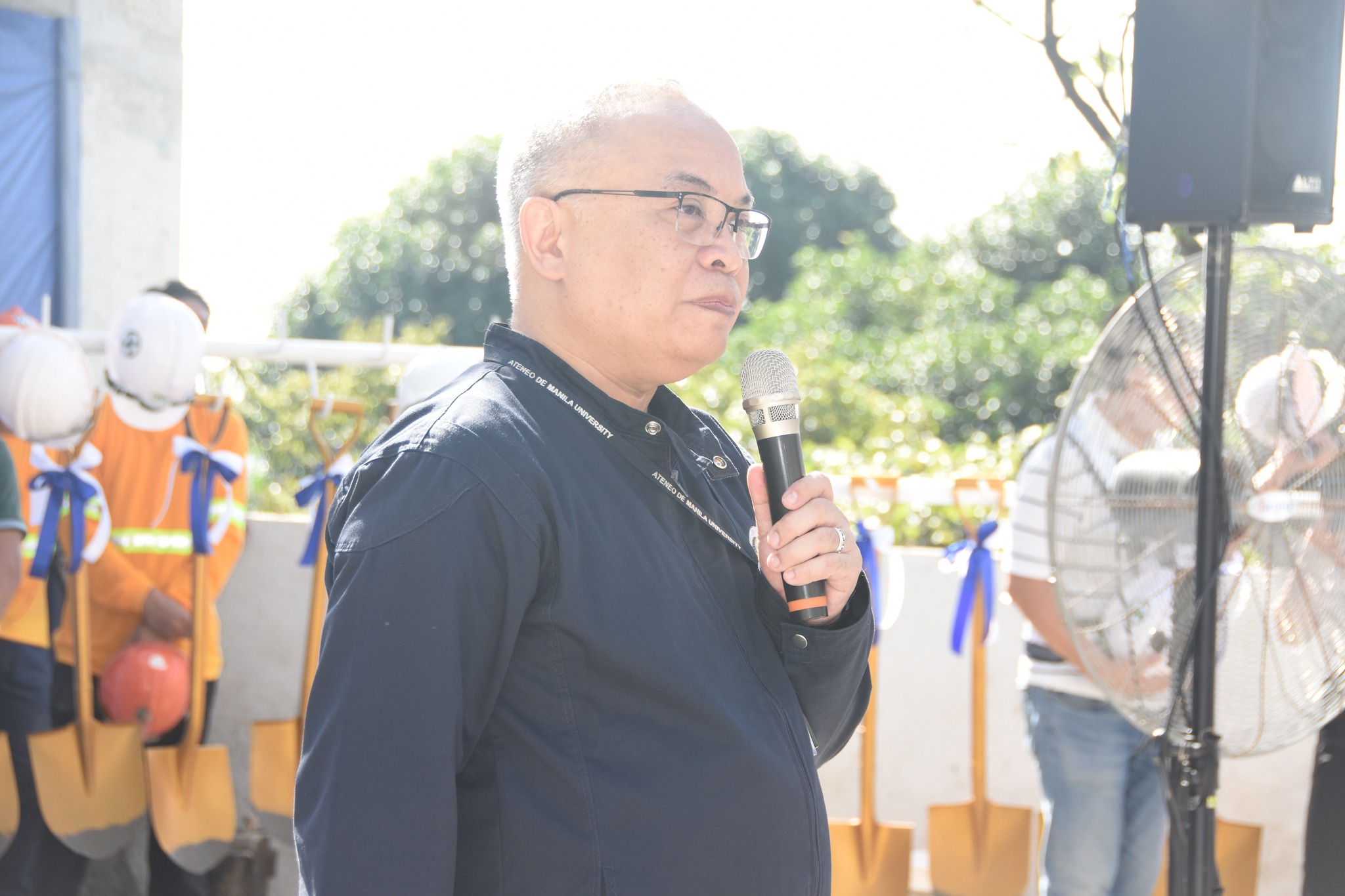
The AJHS Building will be completed very soon. The four-story structure will house 36 classrooms for the boys and girls of grades 7 & 8. Each floor will have three regular restrooms (one each for males, females, and persons-with-disabilities) and two passage stairs (one near the EDSA walk and another in the middle area of each floor). Offices will also be located on the second, third, and fourth floors.
